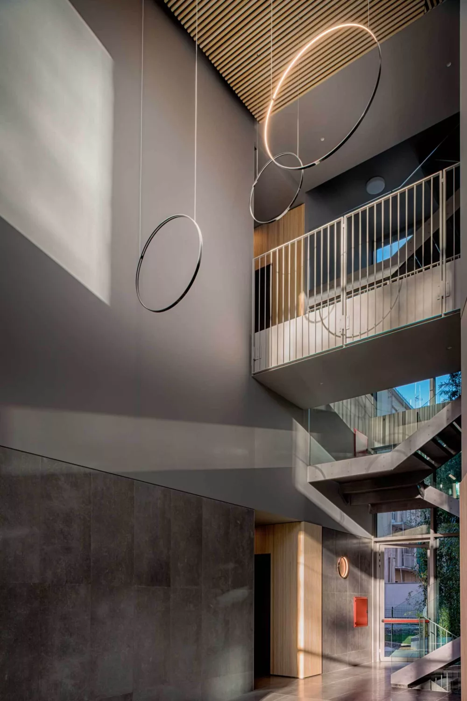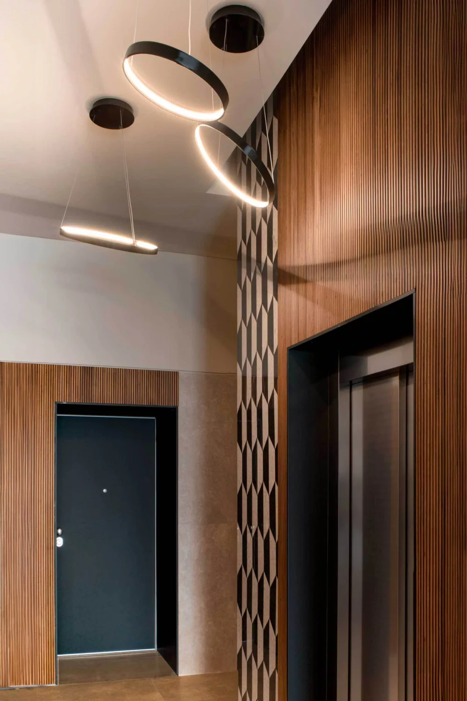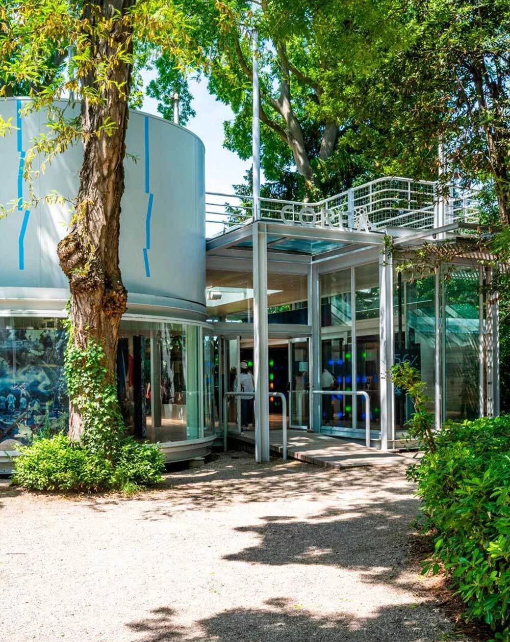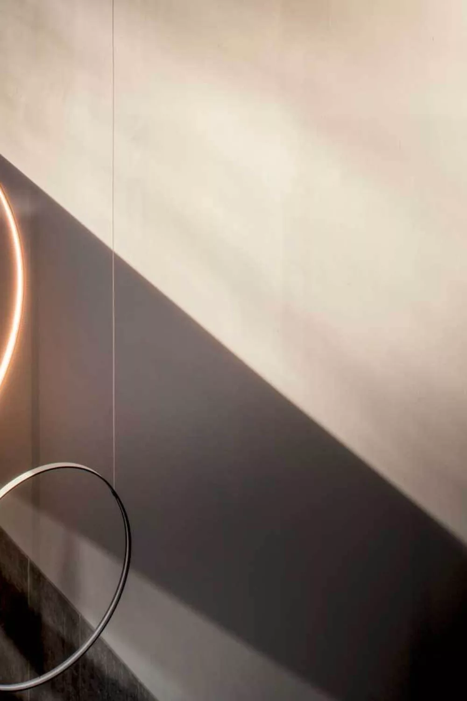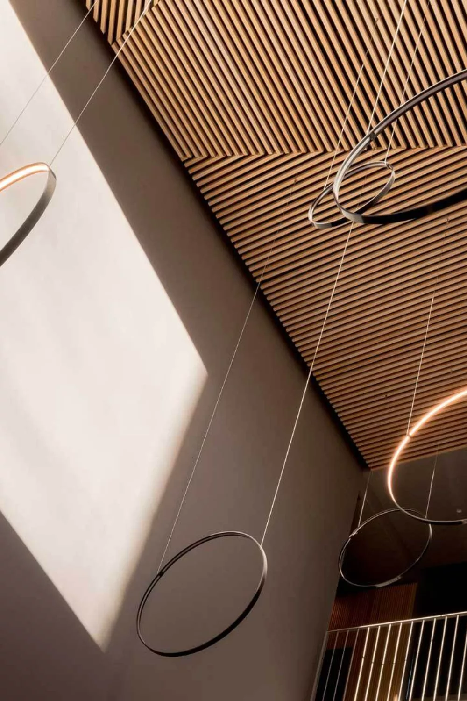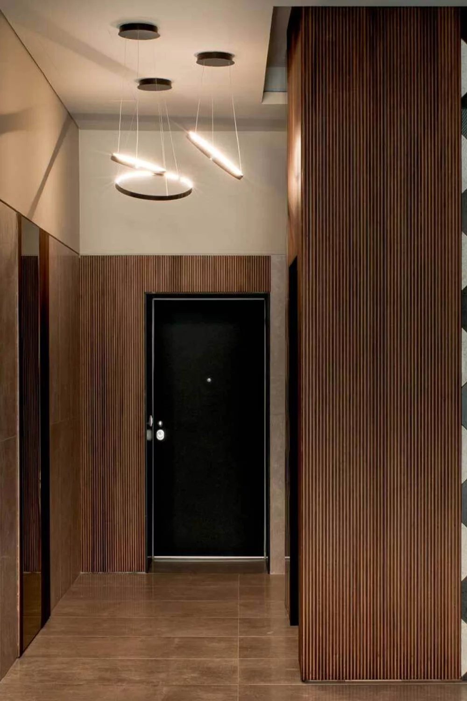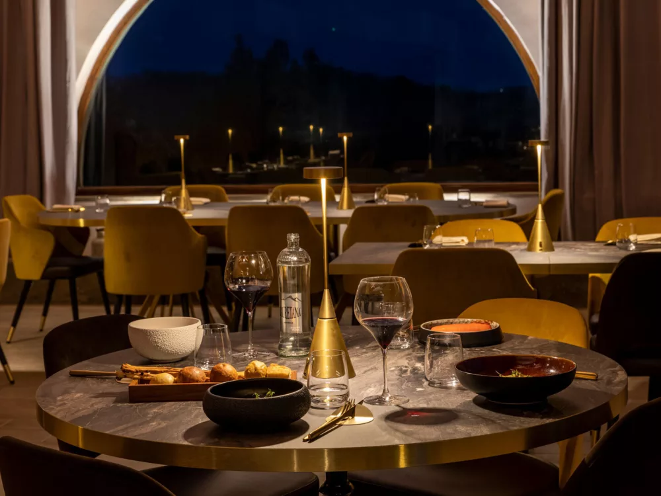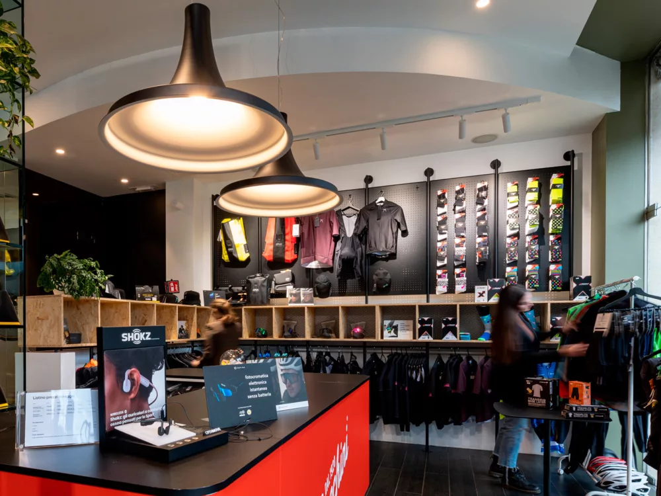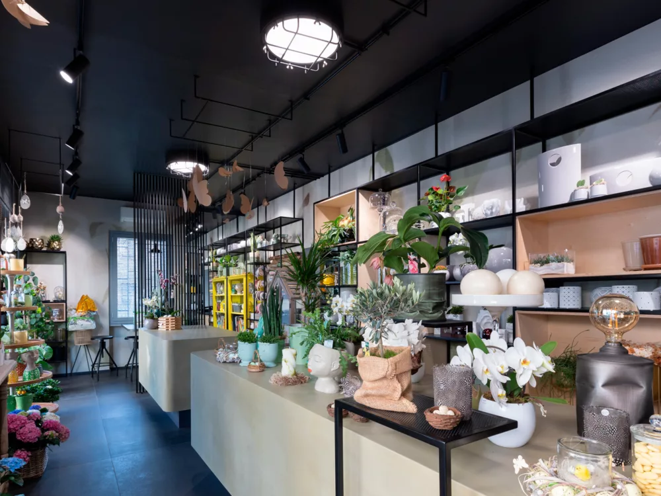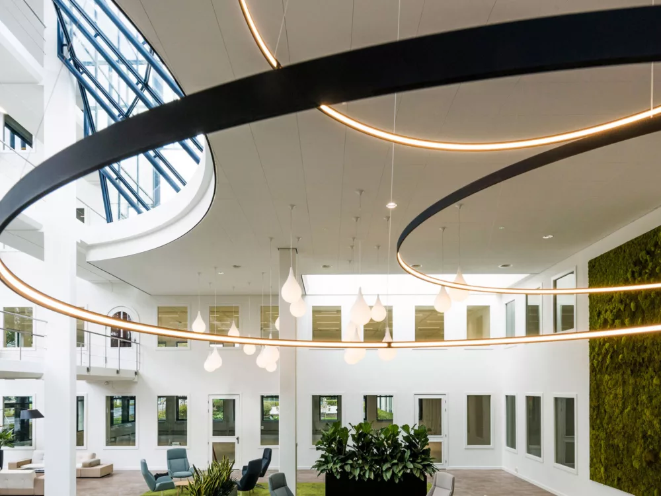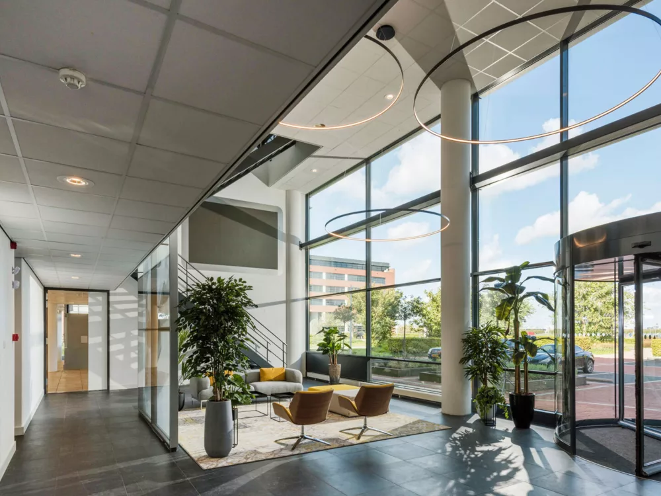italia
BERNINI²
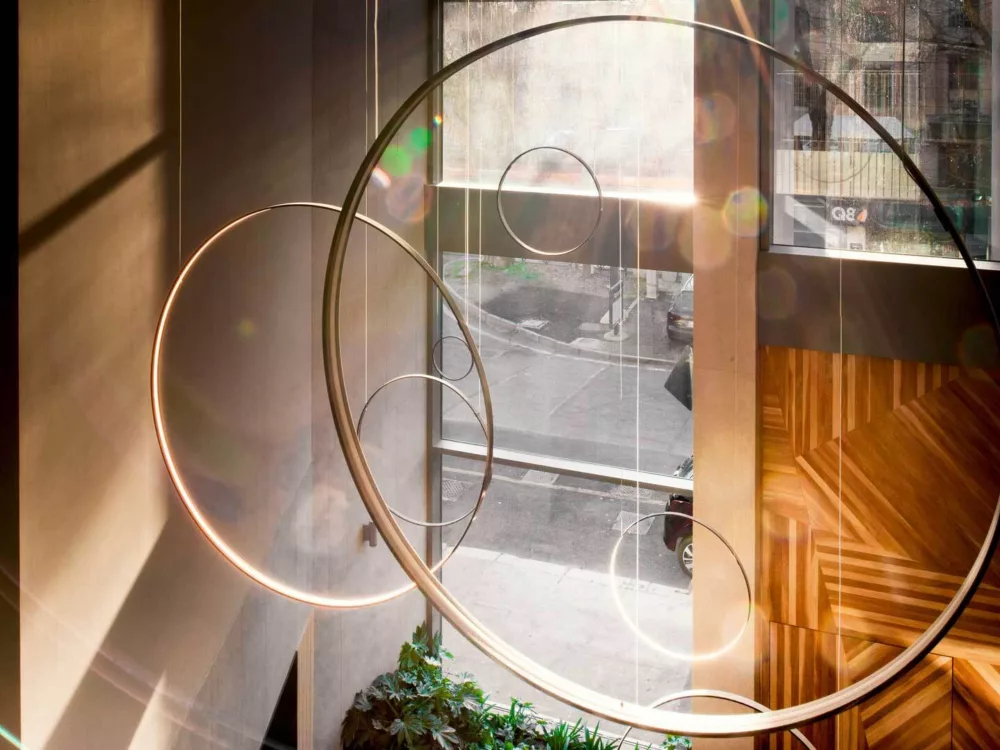
A stone's throw from the Roman center of Turin, between Corso Tassoni and the homonymous square along the baroque axis of Corso Francia, the new complex Bernini2 develops an innovative idea of residential architecture realized through the collaboration of Co.Ge.Fa., Mediapolis Engineering, and +Studio Architetti in a sought-after area well-served by vibrant commercial activity and an extensive public transport network.
It is a new and modern complex of 28 high-quality apartments that are organized into two distinct but strongly interconnected elements: the Villa, which transforms the elegant building that in the 1950s brought refined reflections on living by Mario Asnago and Claudio Vender to the capital city of Turin, and the nine above-ground floors of the Tower, which, reinterpreting in a contemporary key the residential suggestions from the past of a historic and layered neighborhood, rises gracefully on Corso Tassoni with carefully designed and ever-changing facades that go beyond the usual hierarchy between main and service fronts.
Lighting design by iLuminanti – Turin
Architectural Studio: Filippo Orlando | +Studio Architetti
